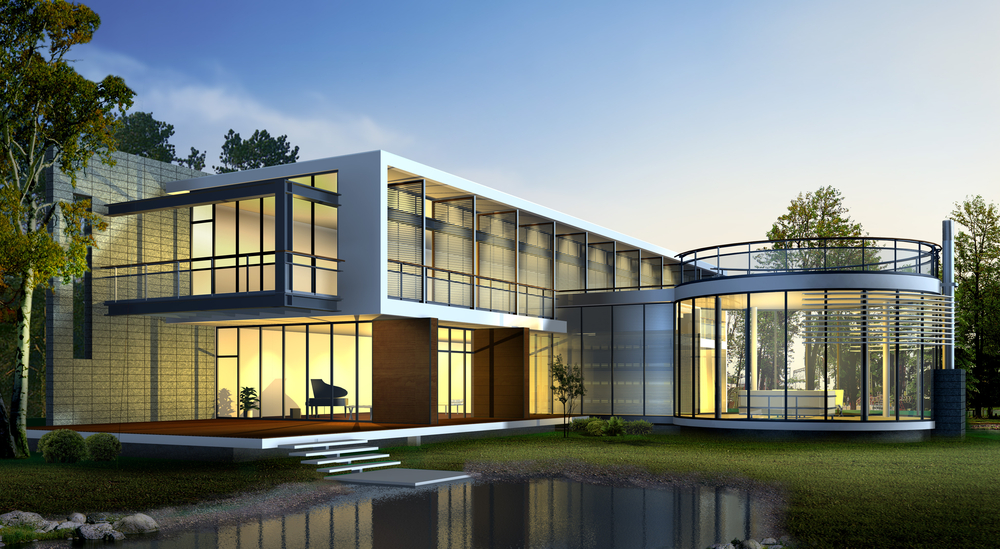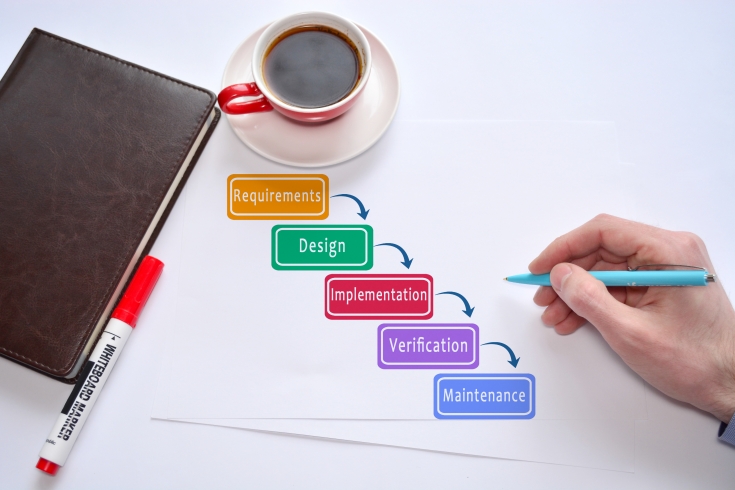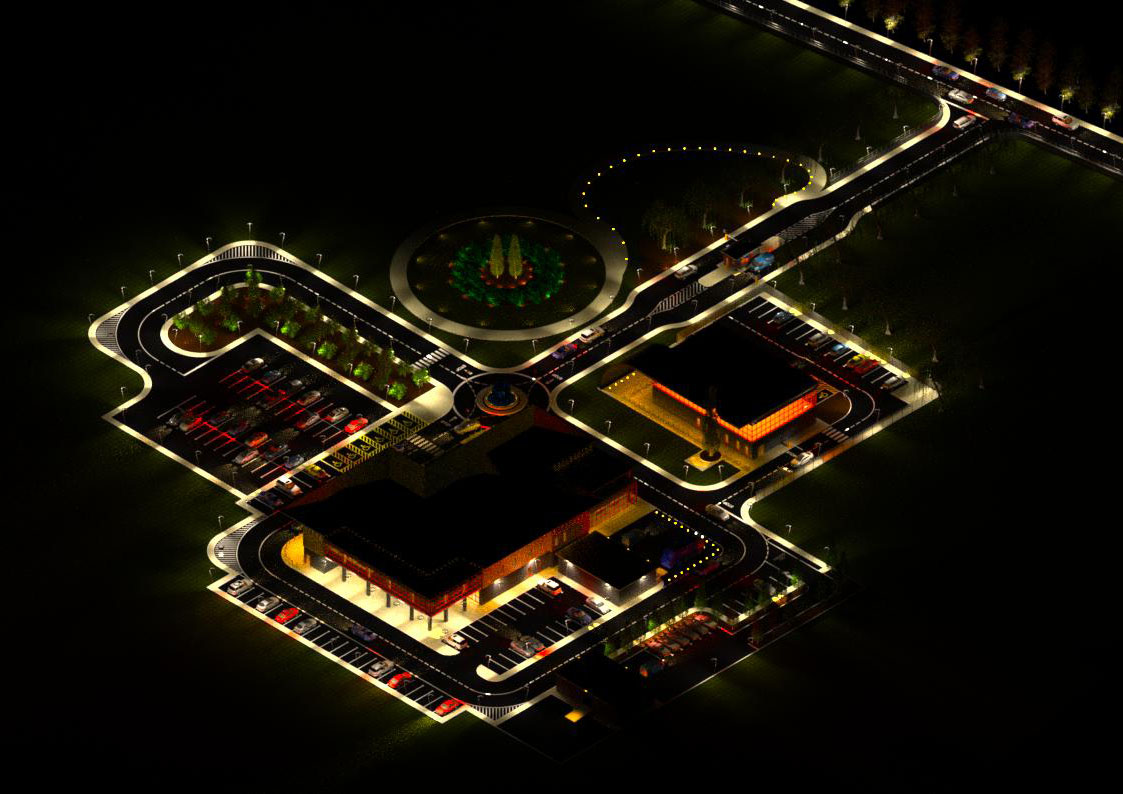
'Design is a Solution through a Strategic and Creative process'
Every story has a beginning, a middle and an end. Getting the point across in a brief is all about telling a story, and asking questions, because at the heart of every question is the answer.
An Architectural Designer is someone who loves to design and is specifically trained and licensed to work on the planning and design of buildings. Every building is different. Every project is different.
The facets of an Architectural Designer's role are as varied and fascinating as their work; these are professionals who lead the process of creating functional spaces, from concept and design to a full realisation of those designs.
Architectural Design is an art that works hand-in-hand with science to design places where people can live, eat, work and play. As a leader of various projects, from something as small as an addition to someone's home, to something as large as a hospital, college campus, or an entire neighbourhood, the role of an Architectural Designer is to bring together the creative ideas and visions of the client and keep in mind the needs of those that will be using the new space.
Architectural Designers are not just involved in the design of a building. As a licensed professional they are also responsible for public safety and overseeing of projects. Their role is important in every stage of the building's construction, from the initial concept to the opening ceremony when the building is complete. Beyond completion, an Architectural Designer often remains involved in a project as buildings evolve to incorporate new surroundings and ideas.
The aspects of work can be split into three main roles or phases:
- design
- documentation
- construction
In the design role, an Architectural Designer is hired by a client to produce detailed designs of a concept or idea that the client wants to bring to reality. As well as needing creative design ideas, this part of the role involves a great deal of technical knowledge and responsibility.
There is a need to comply with building and safety regulations, local planning regulations, and restrictions. Depending on the project, there may be laws surrounding the preservation of the local environment or any historical parts of a building.
Regular client meetings are important to establish requirements and discuss detailed design proposals. Also important is heading up the team of other professionals who will work on this stage of the project including engineers, both civil and structural and financiers as may be required.
During the documentation phase, the responsibilities are to capture the design on paper, producing detailed drawings and using technology such as 2D or 3D CAD to test the feasibility of the design. This stage can involve continual revision and redrawing to incorporate changes based on the client's requirements, budget, and regulations. Once the design documents are complete, there are then a second set of documents that need to be produced.
These are the construction documents, which translate the design into instructions and technical specifications for contractors and construction experts. Once the project reaches the construction stage, the Architectural Designer will be involved in site visits and meetings, overseeing the construction, and signing off on various pieces of work, negotiating with contractors and dealing with and resolving any problems that arise.

What is the workplace of an Architectural Designer like?
The variety of roles means that there is also a variety of workplaces. Most of the design work will be done from an office, but there will also be visits to clients' offices, meetings with planning offices and local government, and of course site visits. Architectural Designer may work from their own office, sometimes from home, or from a number of company offices. The role can involve travel and international conferences, placements, or meetings.
The term 'Architectural Designer' has been in existence for many centuries, however, the Architectural Designer as its own recognised profession is a relatively modern concept dating back only to the mid-16th century. The term and what it represents has evolved through history to its current form in which Architectural Designers are seen as highly qualified and educated professionals.
Very broadly, the roles performed by an Architectural Designer might include:
- Assisting the client to prepare a strategic brief.
- Carrying out feasibility studies and options appraisals.
- Advising on the need to appoint other professionals to the consultant team, independent client advisers, specialist designers and specialist contractors.
- Advising on the procurement route.
- Contributing to the preparation of a project brief.
- Preparing the concept design.
- Preparing the detailed design.
- Preparing planning applications.
- Preparing applications for statutory approvals.
- Preparing production information.
- Preparing tender documentation.
- Contributing to the assessment of tenders.
- Reviewing designs prepared by others.
- Acting as contract administrator.
- Inspecting the works.
- Advising on the rectification of defects.
However, some of these services will only be undertaken by the Architectural Designer if they are specifically identified in their appointment documents, and will not be included within the Architectural Designer's fee on all projects. These are described as 'other services' on some forms of appointment and might include:
- Compiling or editing briefing documents.
- Environmental studies.
- Applying for outline planning permission.
- Undertaking negotiations with the statutory authorities or the main contractor.
- Undertaking surveys.
- Undertaking tasks in relation to party wall matters.
- Undertaking tasks in relation to two-stage tendering (such as two-stage design and build contracts).
- Revisions to documents that are required for reasons that are not the Architectural Designer's responsibility (for example as a result of changes in legislation).
- Assessment of designs prepared by others.
- Undertaking tasks in relation to disputes or work not in accordance with the contract.
- Preparing a site waste management plan.
- Preparing marketing materials.
- Assisting raising funds for the project.
- Preparing as-built drawings (or record drawings from the contractor's as-built drawings).
- Providing site inspectors.
Architectural Designers are also bound by a Code of conduct. This requires, amongst other things that Architectural Designers:
- Maintain their professional service and competence in areas relevant to their professional work.
- Maintain adequate and appropriate professional indemnity insurance.
- Obtain a written agreement before undertaking work which adequately cover:
- The contracting parties.
- The scope of the work:
- The fee or method of calculating it.
- Who will be responsible for what?
- Any constraints or limitations on the responsibilities of the parties.
- The provisions for suspension or termination of the agreement, including any legal rights of cancellation.
- Confirmation of adequate and appropriate insurance cover.
- The existence of any Alternative Dispute Resolution schemes that the contract is subject to and how they might be accessed.
- Details of the Architectural Designer’s complaints-handling procedure.
The ability of an Architectural Designer to provide services will depend on their level of qualification, experience and specialisation.
Thorpe Whyman and Briggs Ltd has experience in many sectors, built up over experience spanning back to 1902. We bring that experience and knowledge to every project we work on and our Clients can be assured that we will working hard to ensure that their expectations are met.


